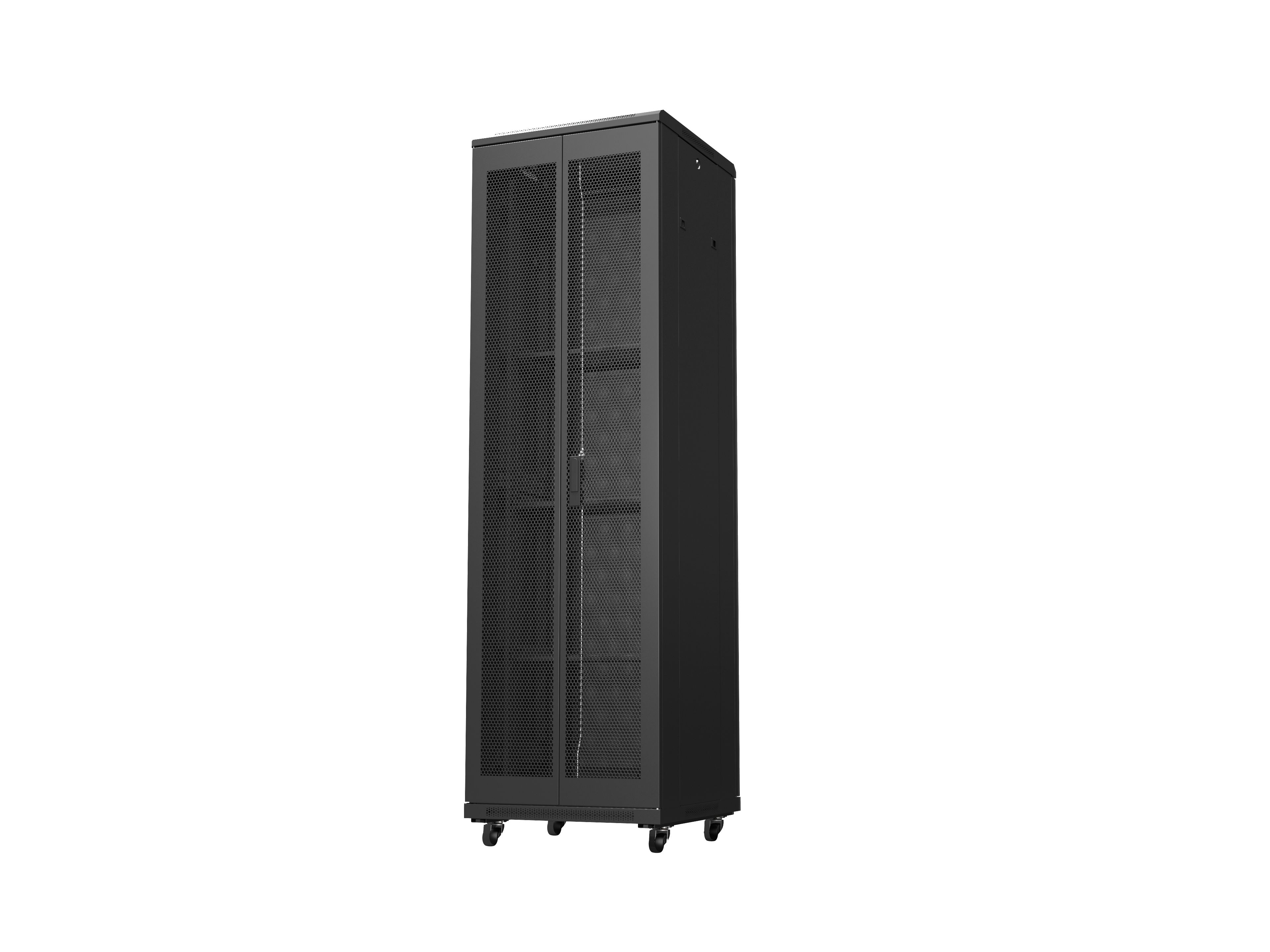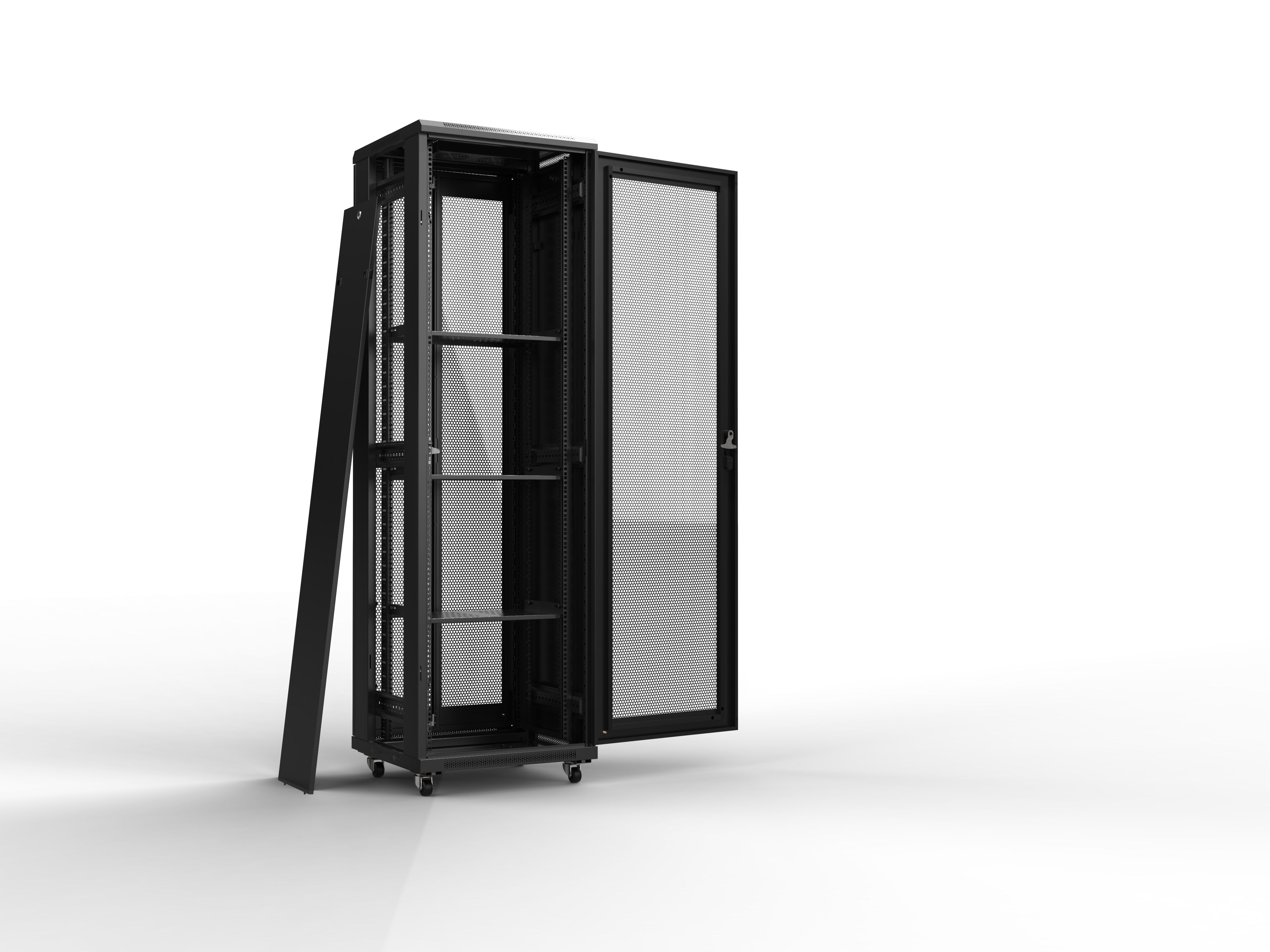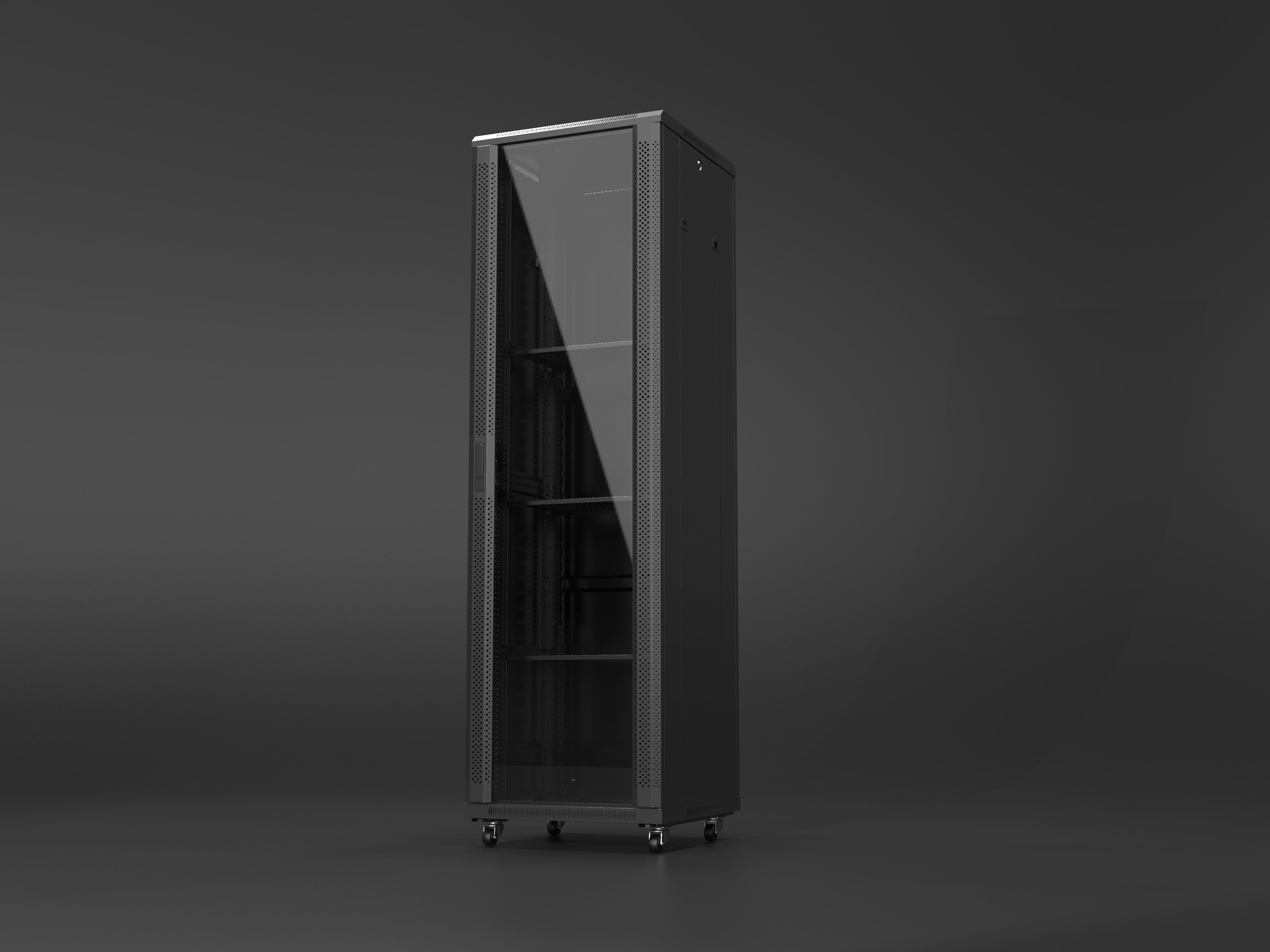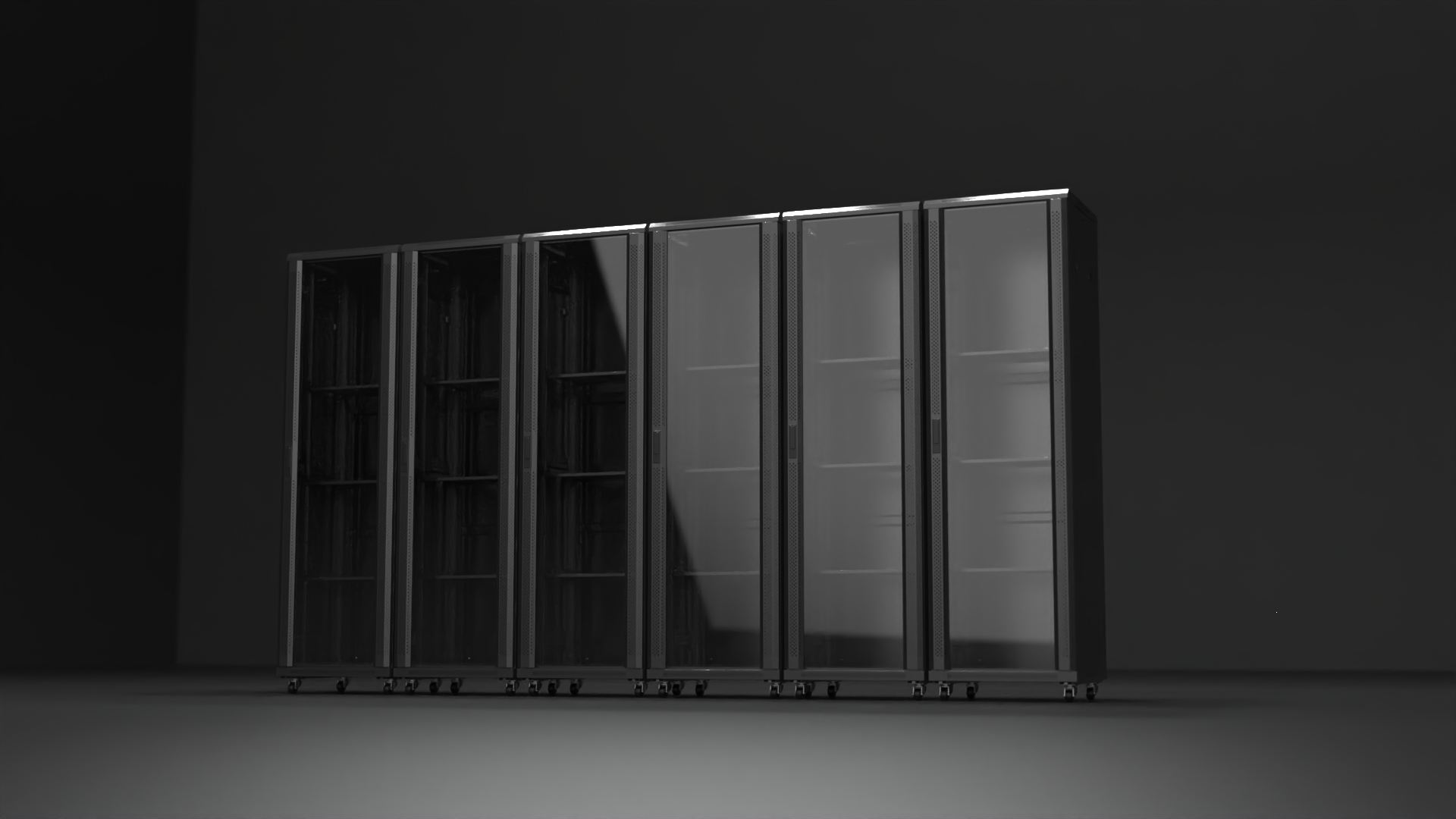
- Home
- About Us
-
Products
- Container data center
- MODULAR DATA CENTER&SERVICE
- COLD&HOT AISLE CONTAINMENT
- SMRAT CABINET SYSTEM
- SERVER RACK SYSTEM
- Wall Mounted Cabinets
- WIRE MESH CABLE TRAY
- FIBER&POWER CABLING SYSTEM
- Rack Support Base
- All Steel Raised Access Floor
- Calcium Sulphate Raised Access Floor
- Aluminum Raised Access Floor
- Network Raised Access Floor
- Cable Tray
- Cable Ladder
- Perforated Cable Tray
- Cable Trunking
- Faq
- News
- Contact











 Home
Home